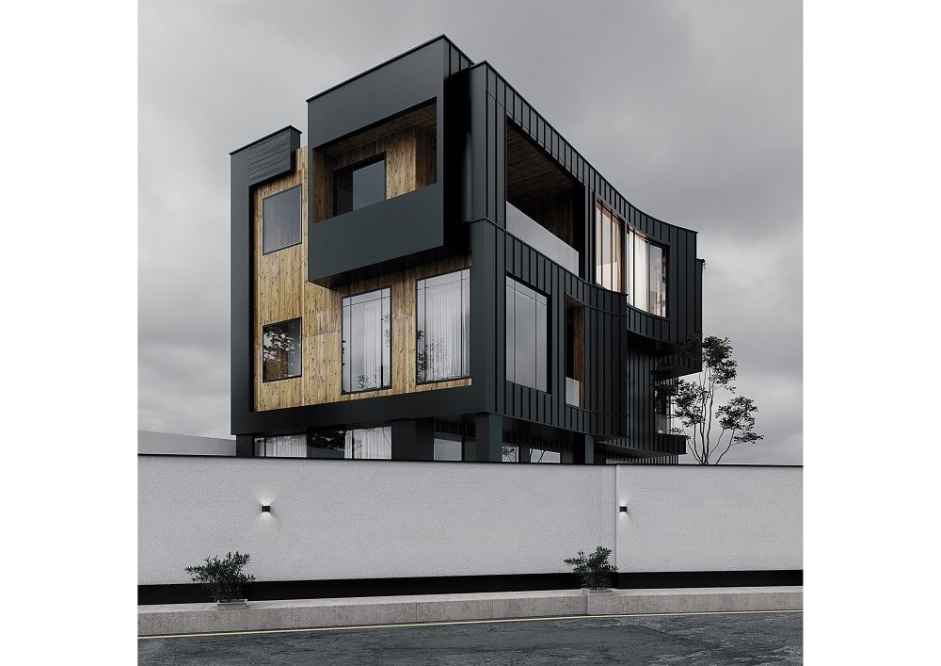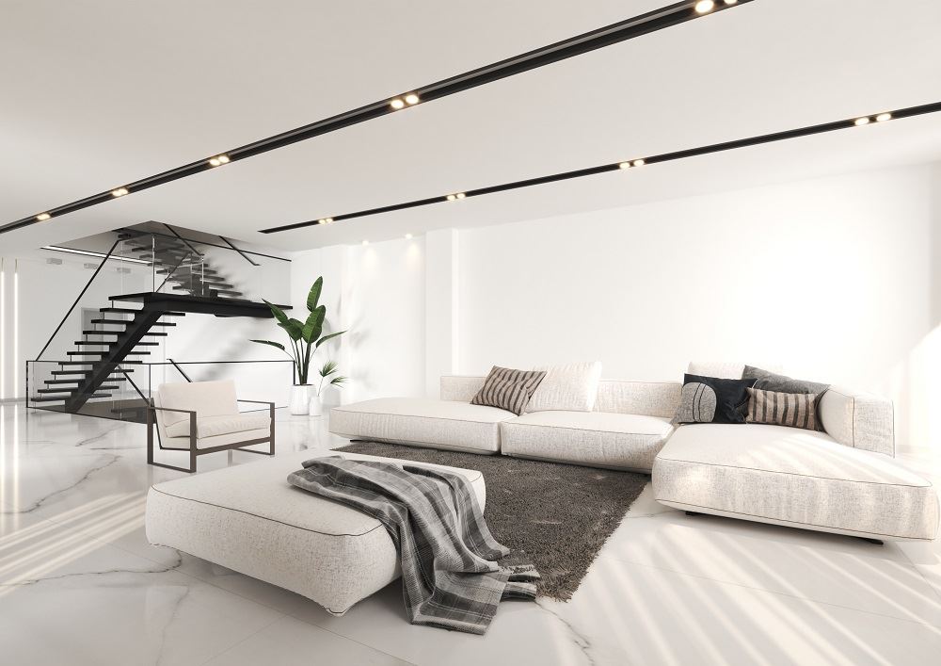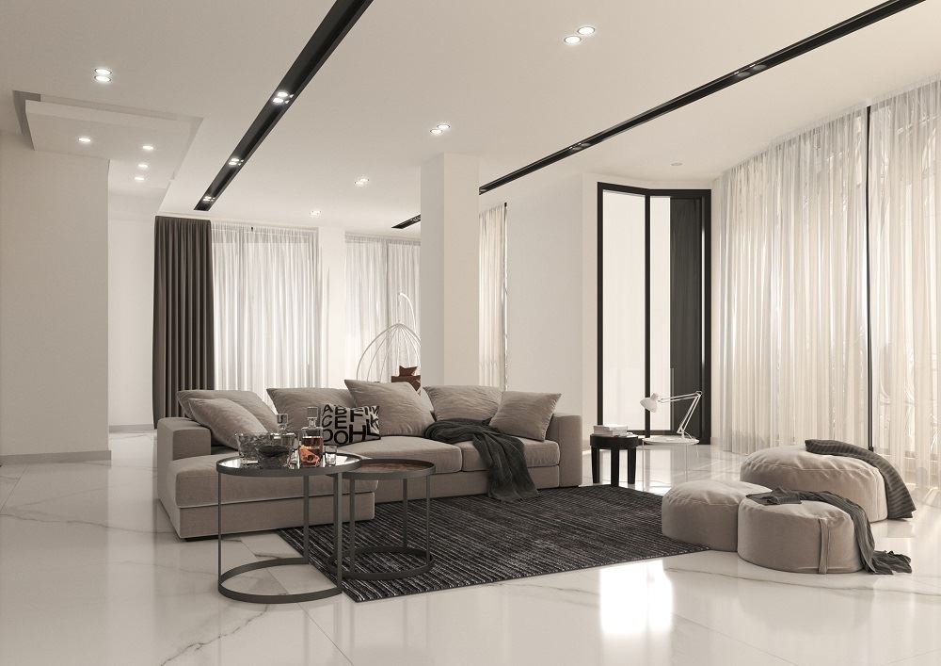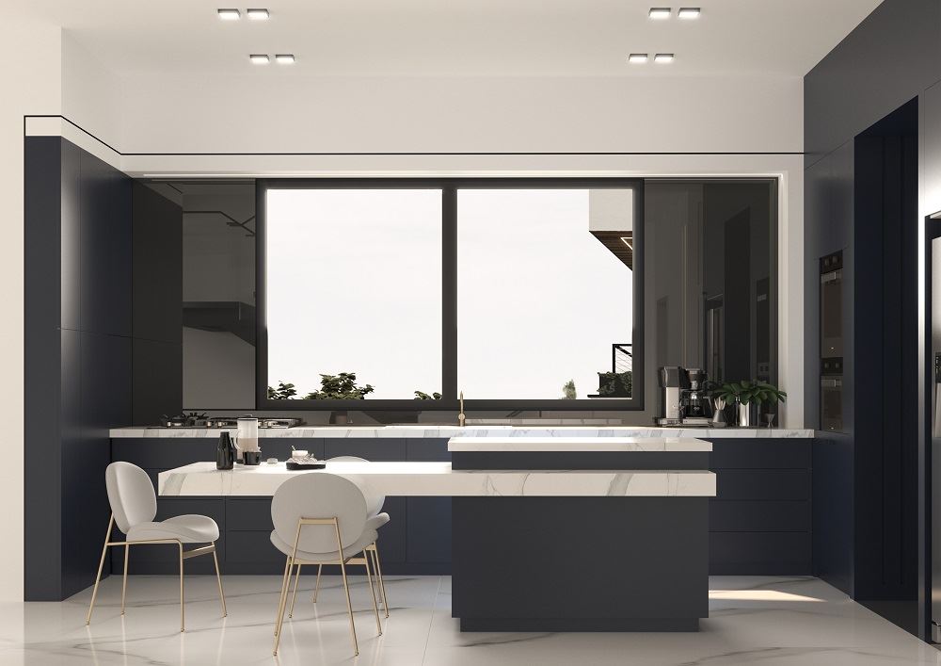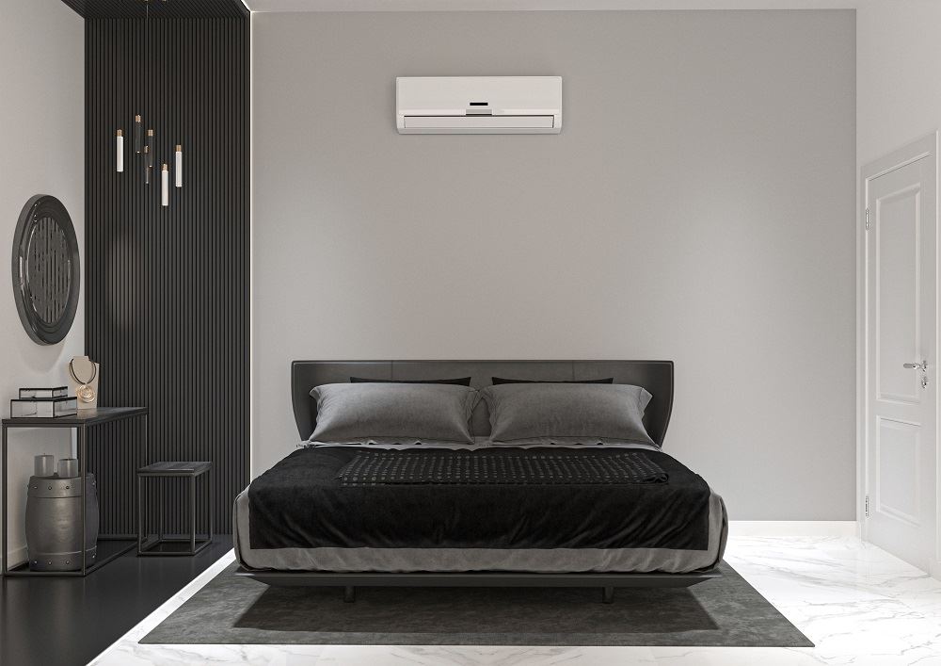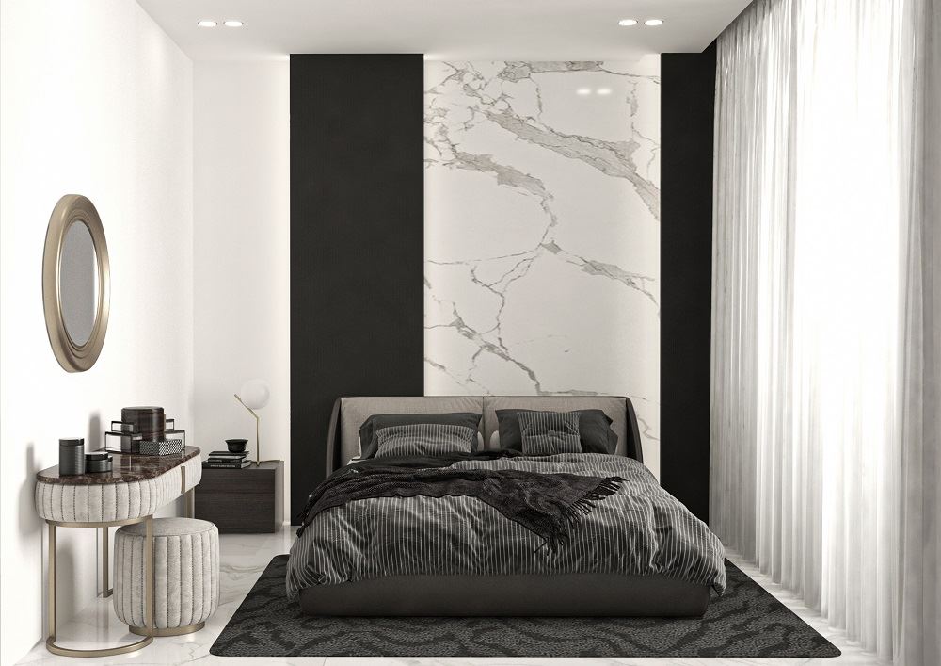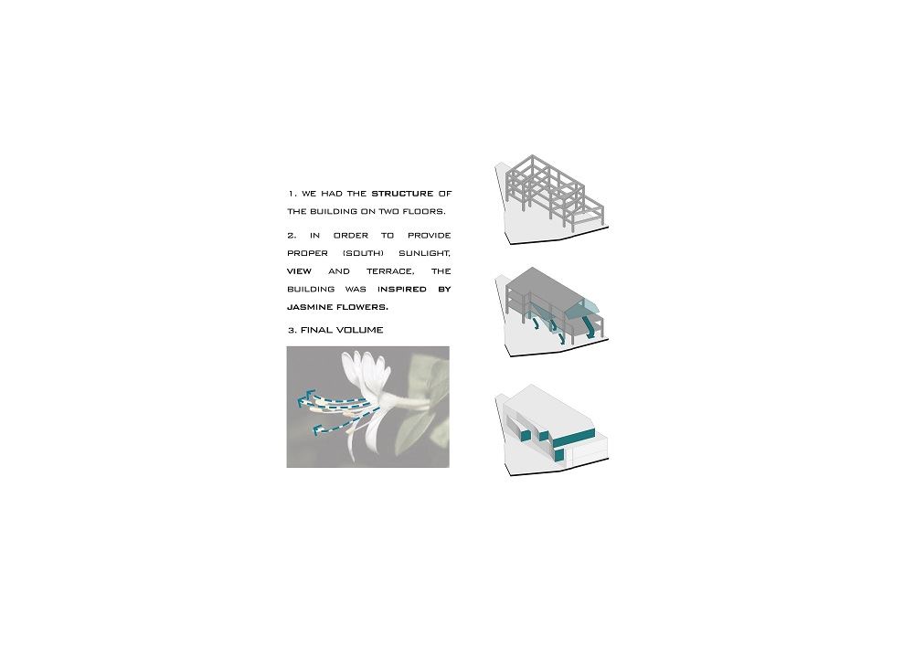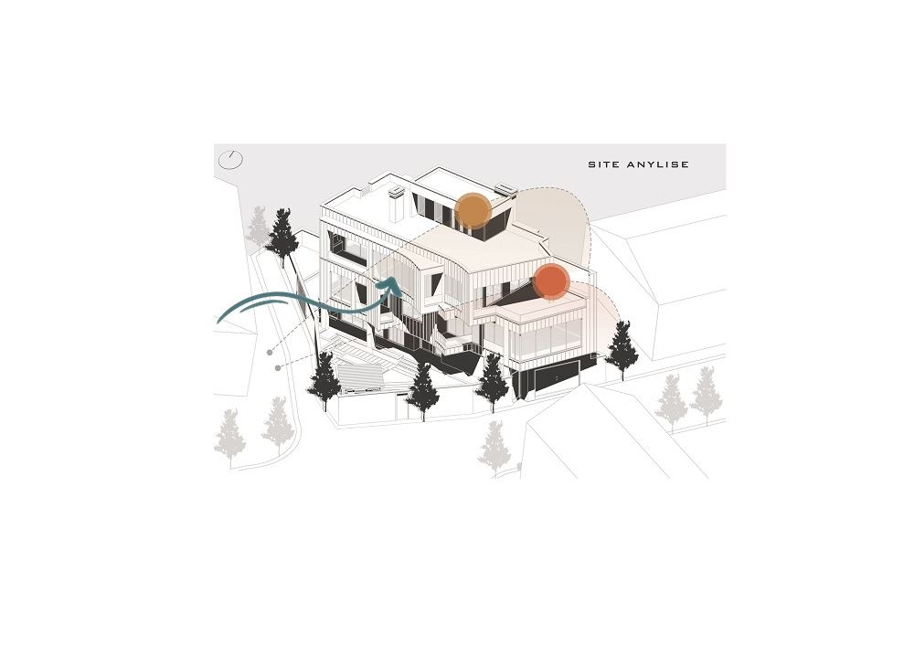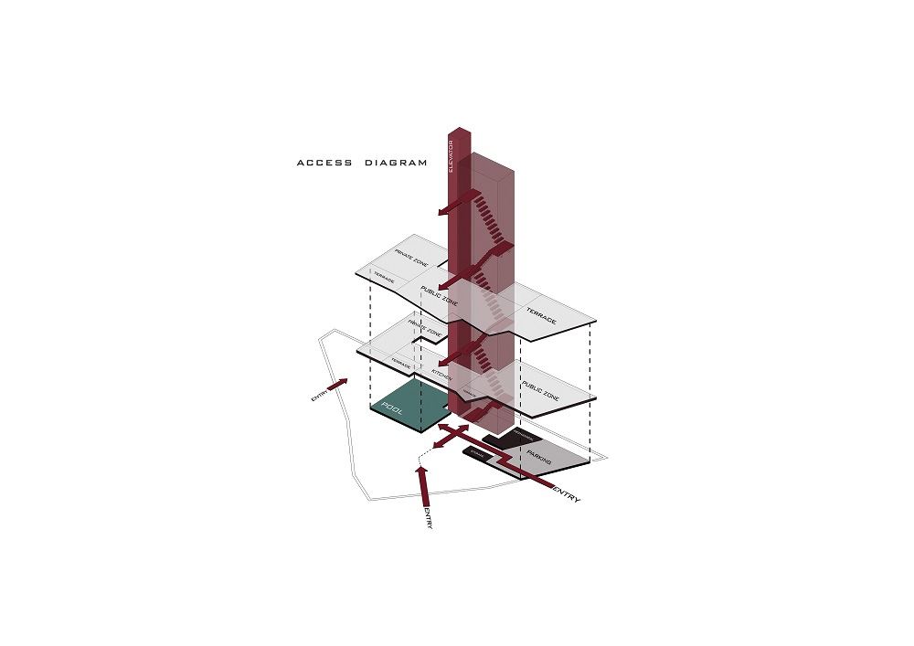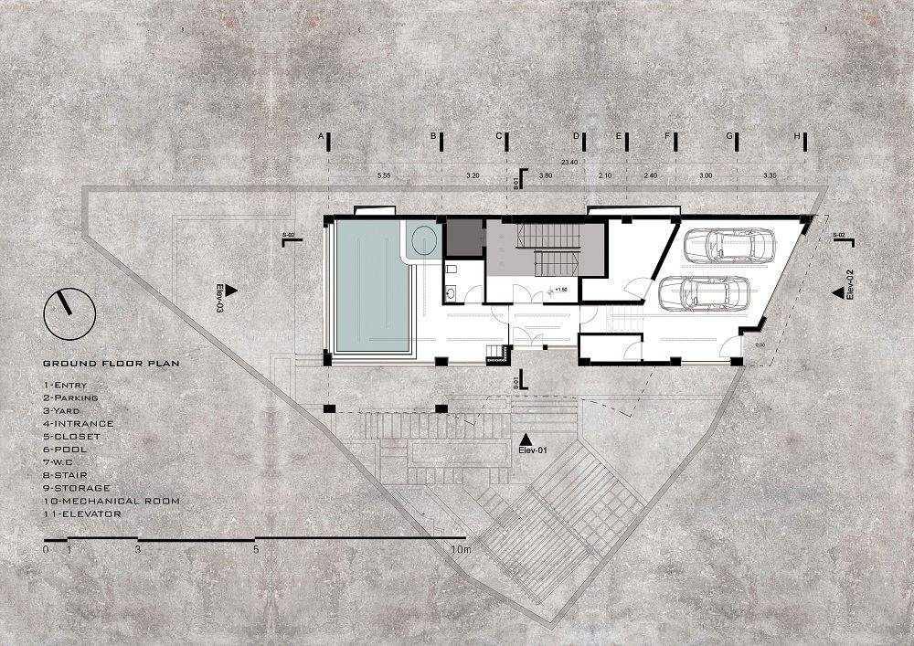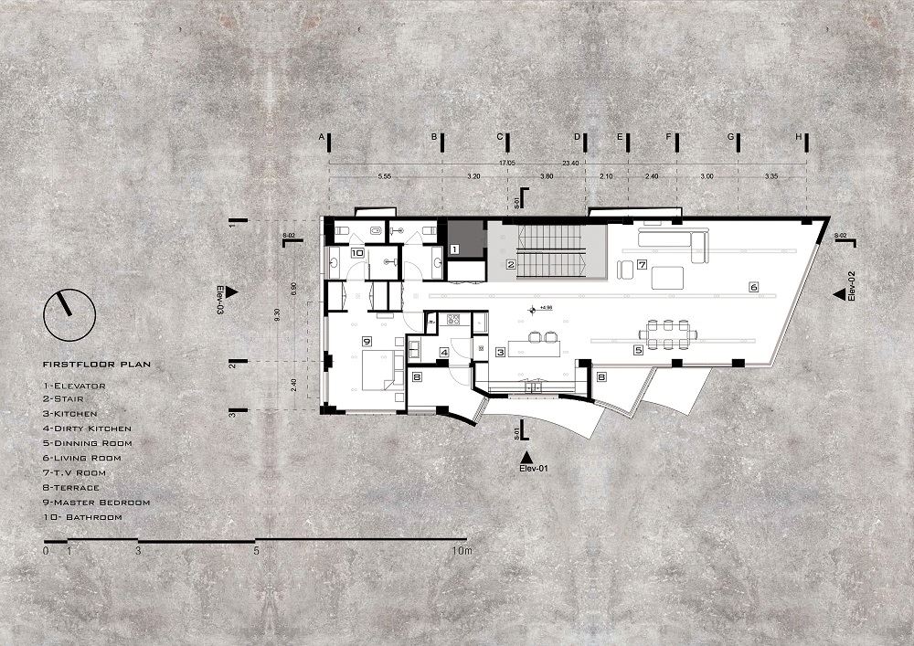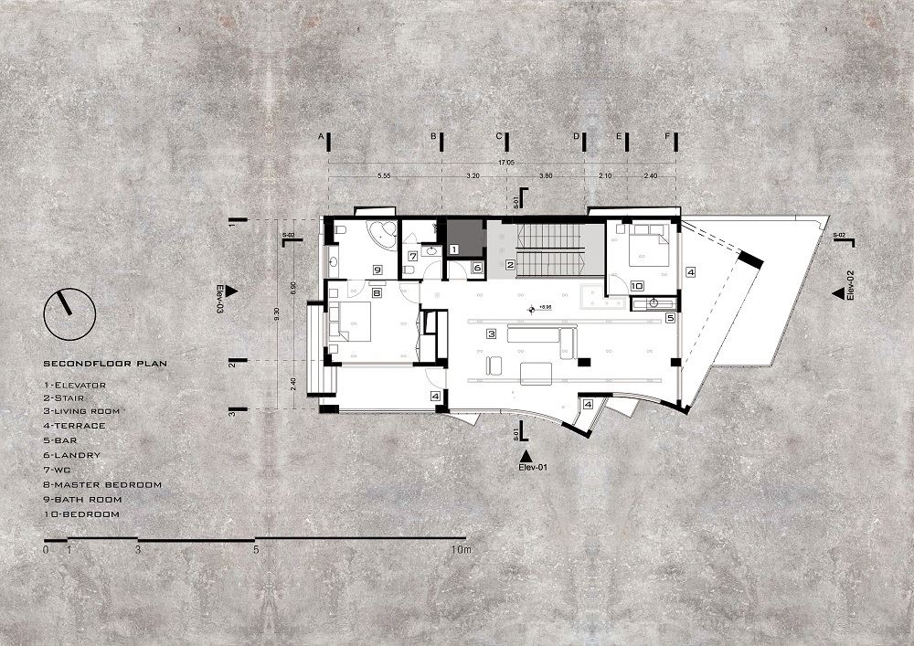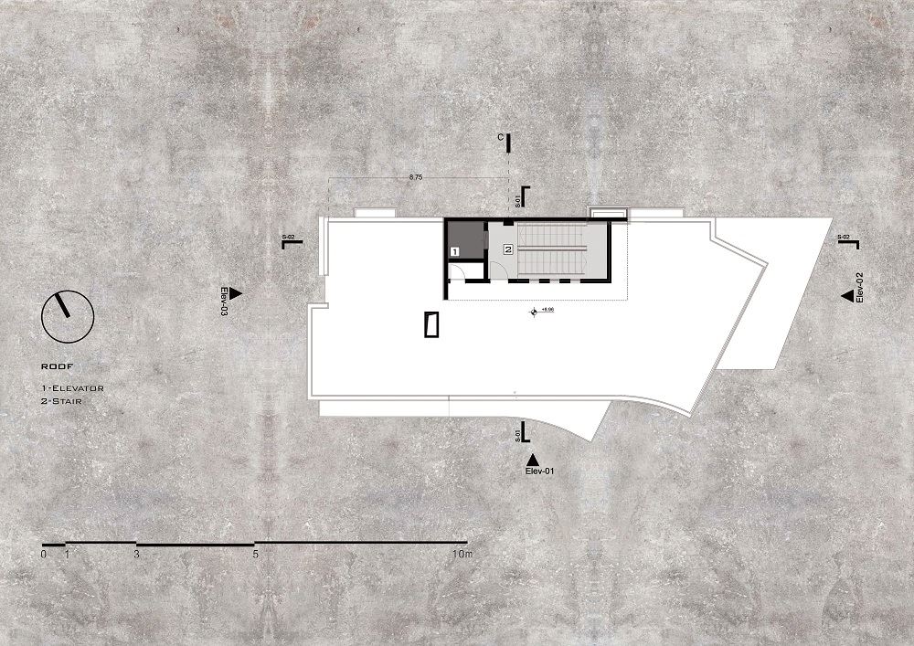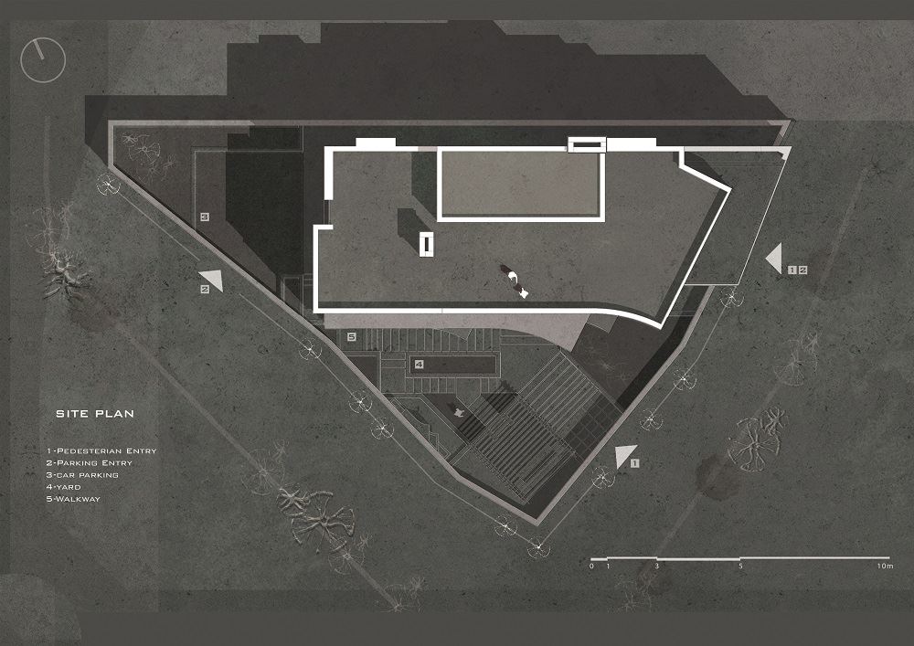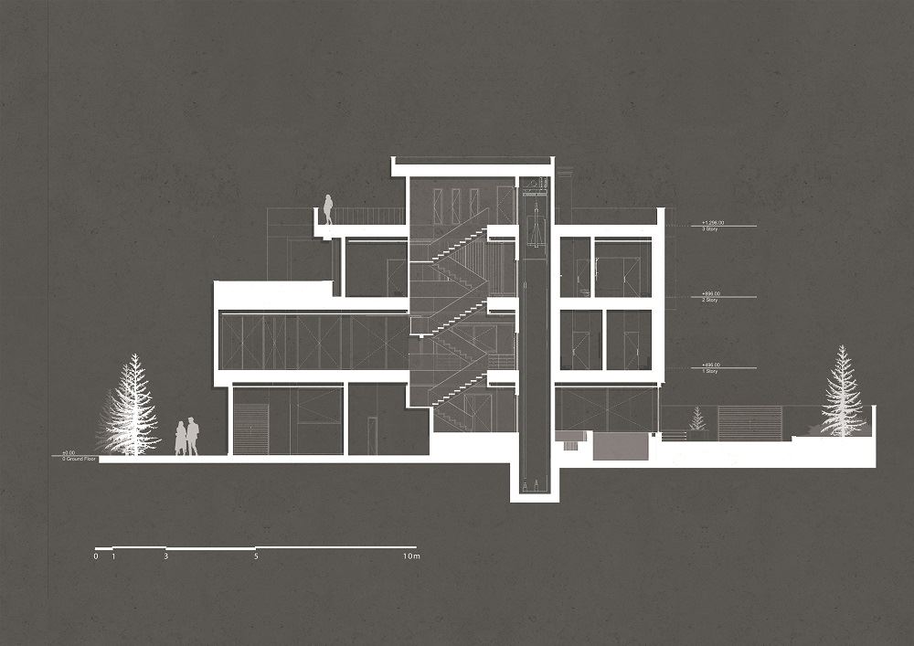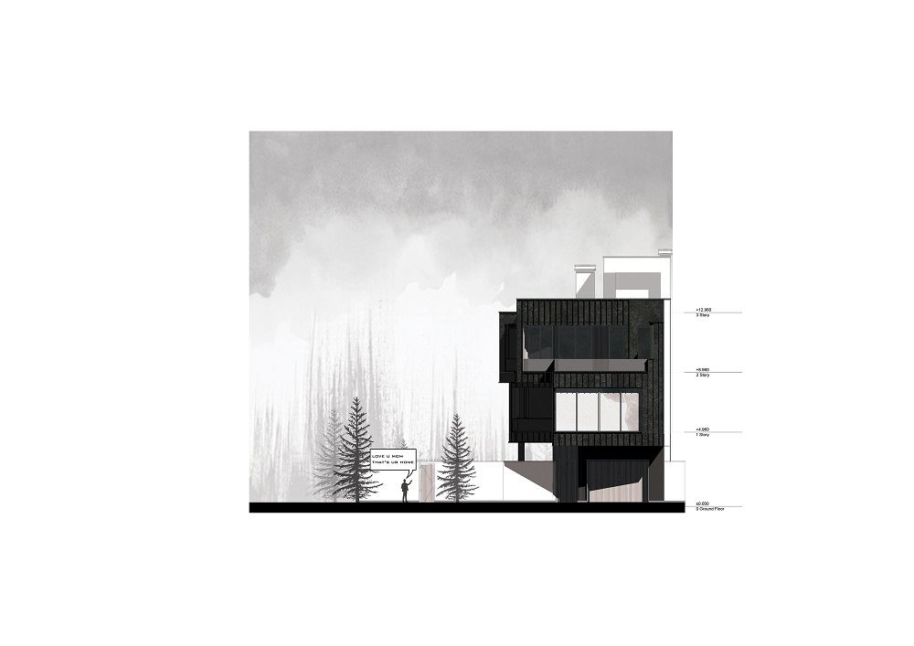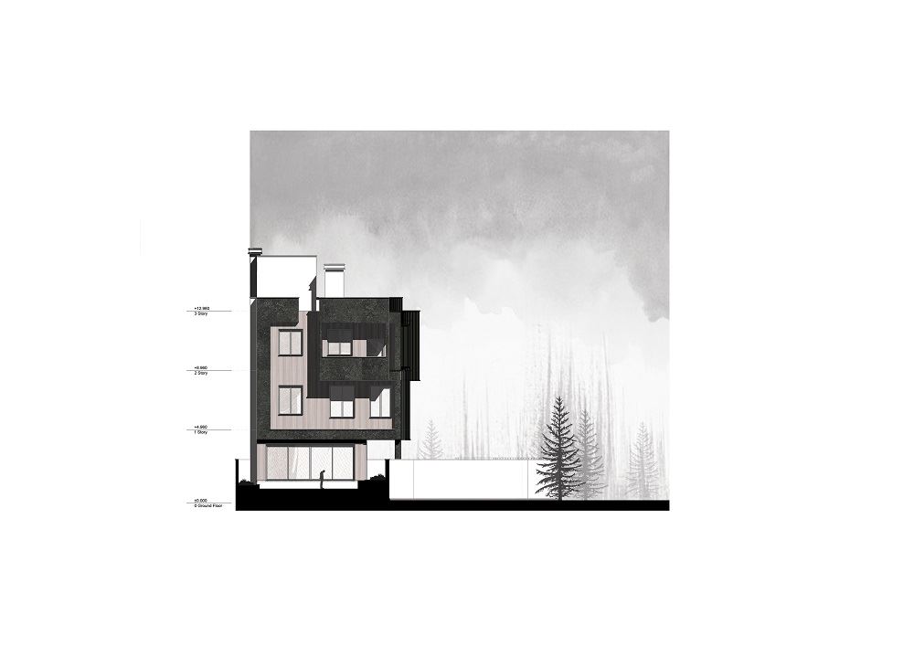ویلایی برای مادر
خانه ای که برای آسایش و ارامش مادر ساخته می شود. این خانه بدون هویت بود زمانی که ما وارد این پروژه شدیم، تلاش کردیم که به این بنا شخصیت و هویت بدهیم، پس در ابتدا اسم این بنا را خانه ای برای مادر گذاشتیم.
این بنا که اسکلت آن در دو طبقه موجود بود و با معماری غیر اصولی طراحی شده بود، به ما واگذار شد و ما با الهام گیاهان یاس که کوچه و خیابان های اطراف پروژه را پوشانده ، به این فکر افتادیم تا تغییراتی در فرم و ساختار کلی بنا ایجاد کنیم که نتیجه آن اضافه شدن قسمت هایی به سازه قبلی این پروژه بود، همچنین از نظر معماری به واسطه جهت دادن این بنا ( به مانند گلبرگ های گل یاس) به سمت منظره ی روبه رو این بنا، ساختمان را به صورت موجودی زنده و در حال رشد نمایان کردیم به گونه ای که انگار این بنا به سمت منظر رو به روی خود درحال حرکت و رشد است
VILLA FOR MOTHER VILLA that is built for the tranquility and welfare of THE MOTHER. it had no character, and when we entered this project, we tried to give this building character and identity, so at first we named this building villa for mother. we had a two-story structure and was designed with unprincipled architecture, was handed to us, and we inspired by the jasmine plants that cover the alleys and streets around the project, also we decided to make changes to the overall form and structure and create a building that resulted in the addition of parts to the previous structure of this project. Also, from an architectural point of view, by orienting this building (like the petals of jasmine flowers) towards the front view of this building, we showed the building as a living and growing creature, as if this building was facing the view. It is moving and growing on its own



