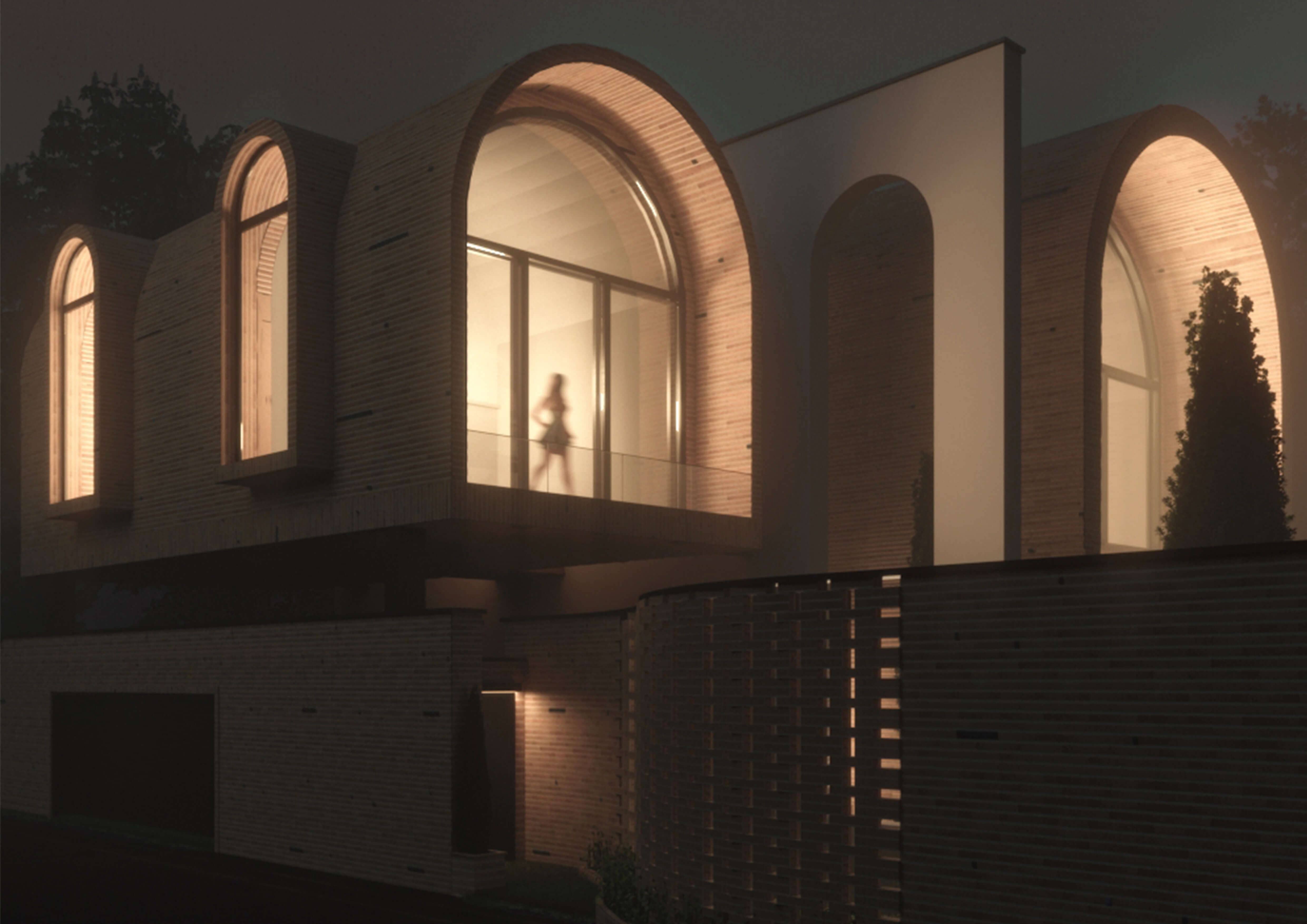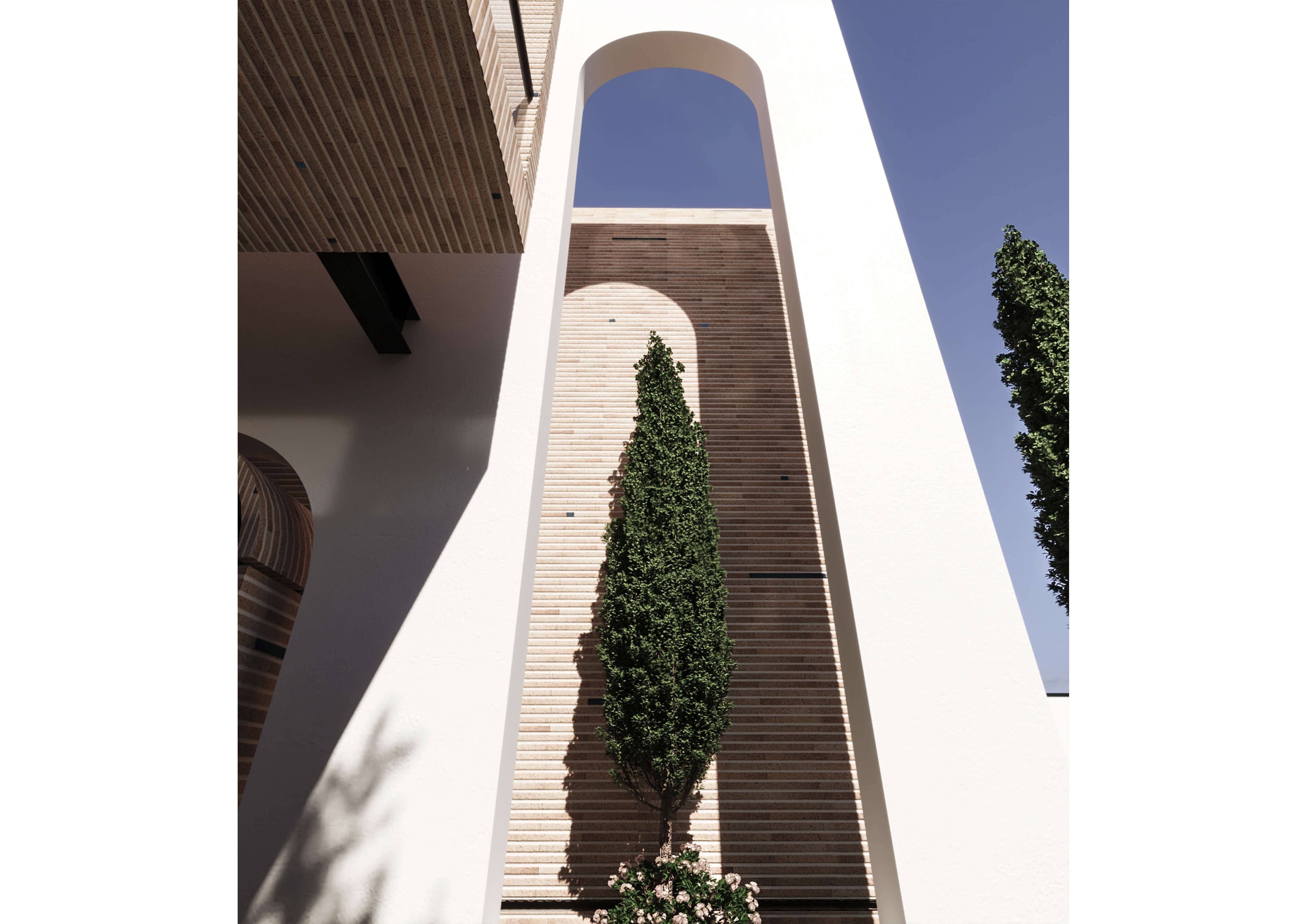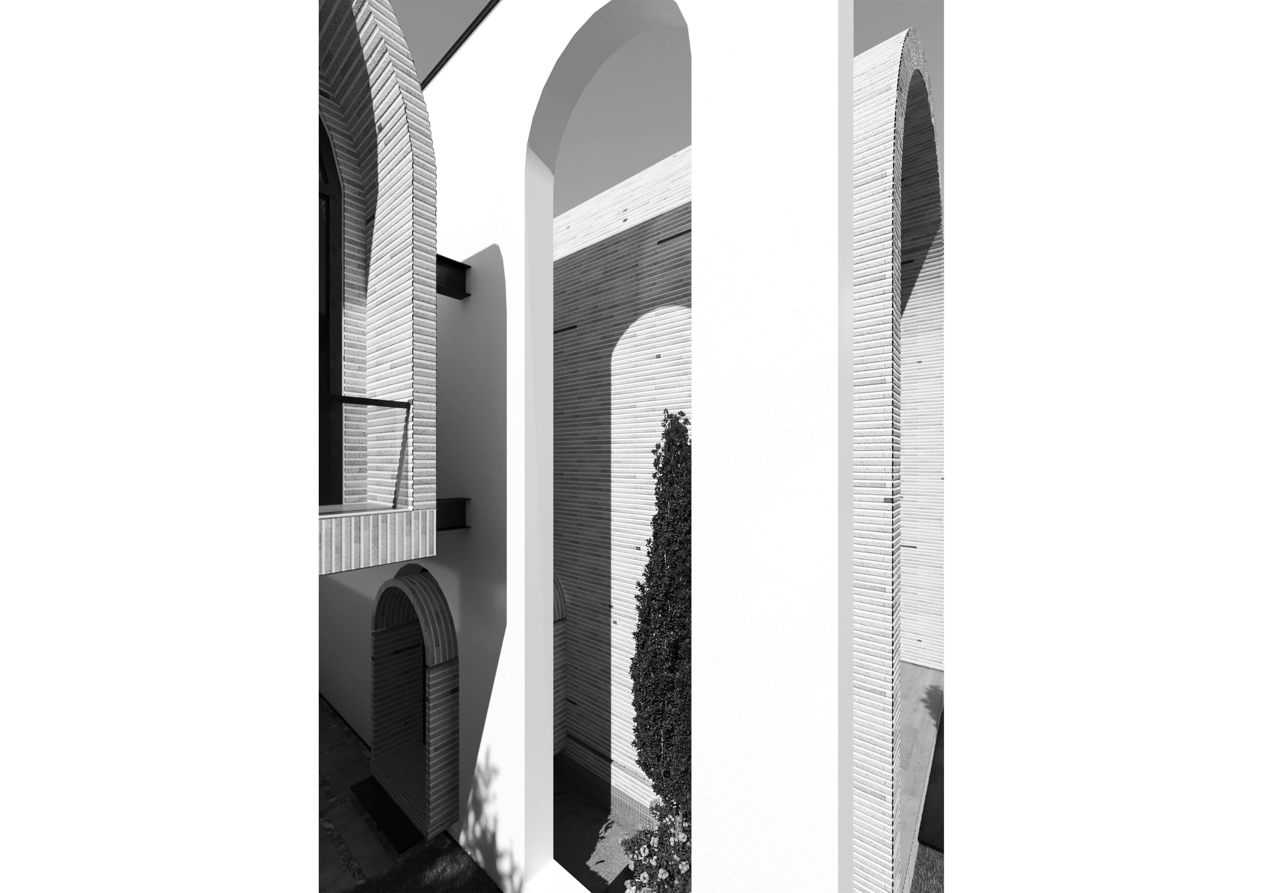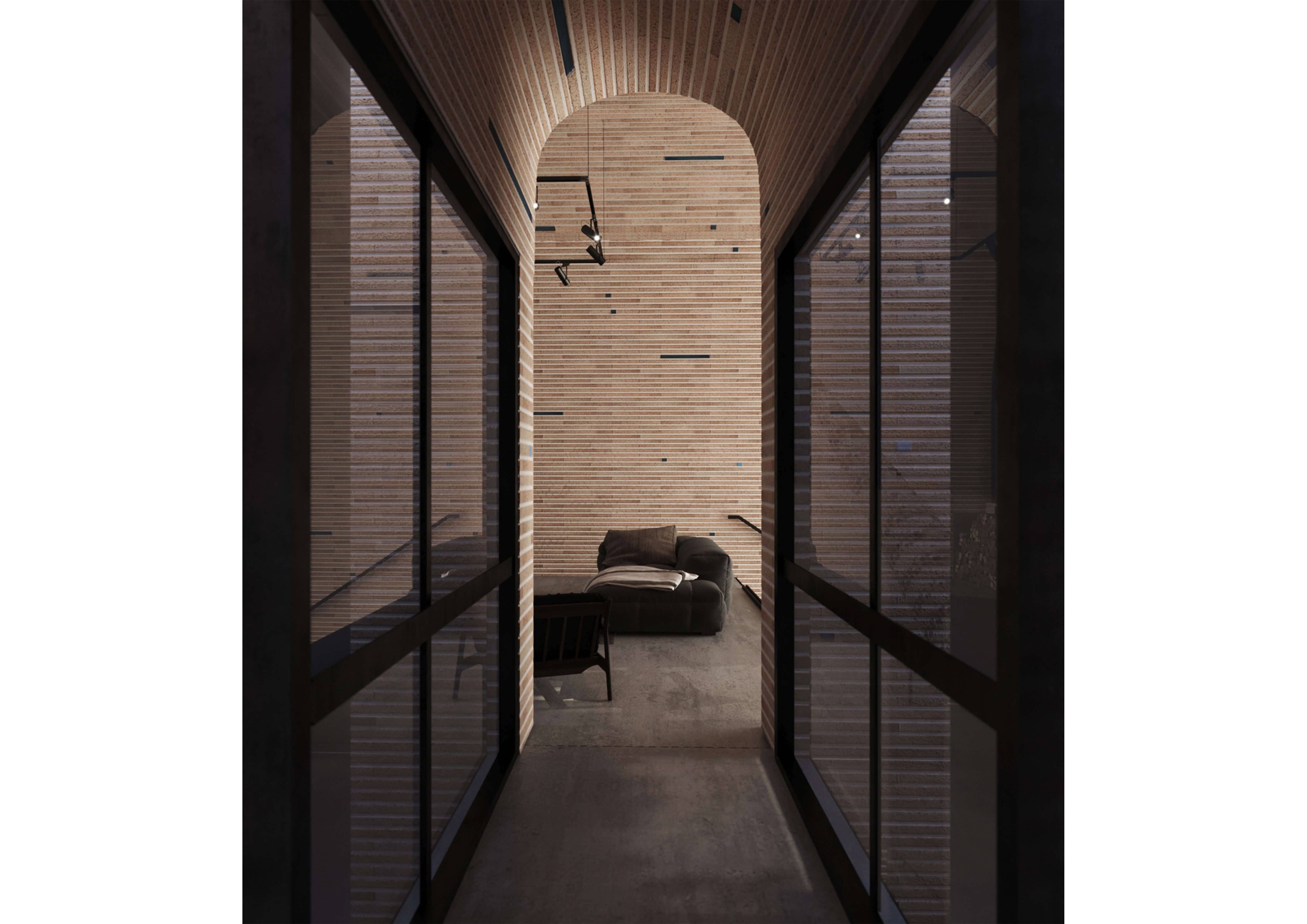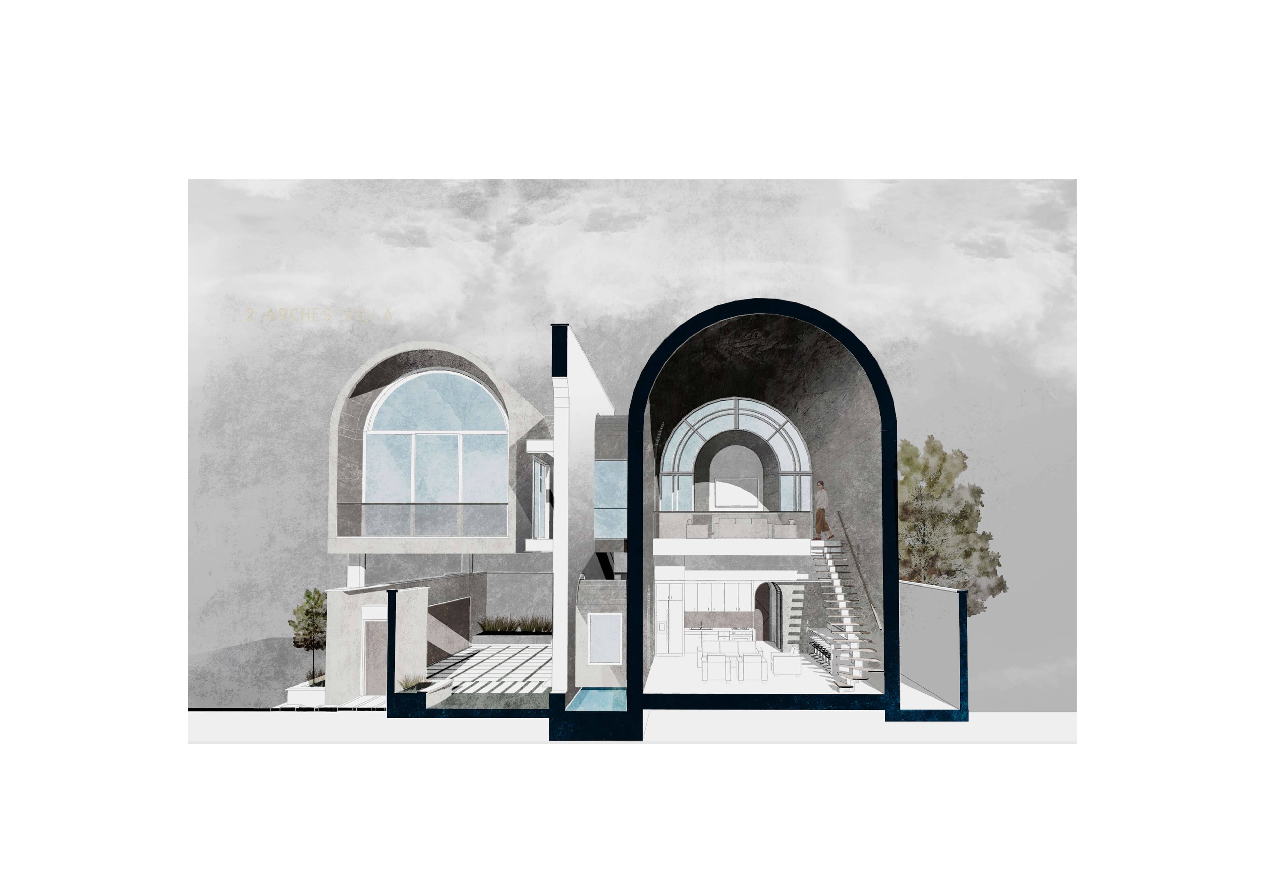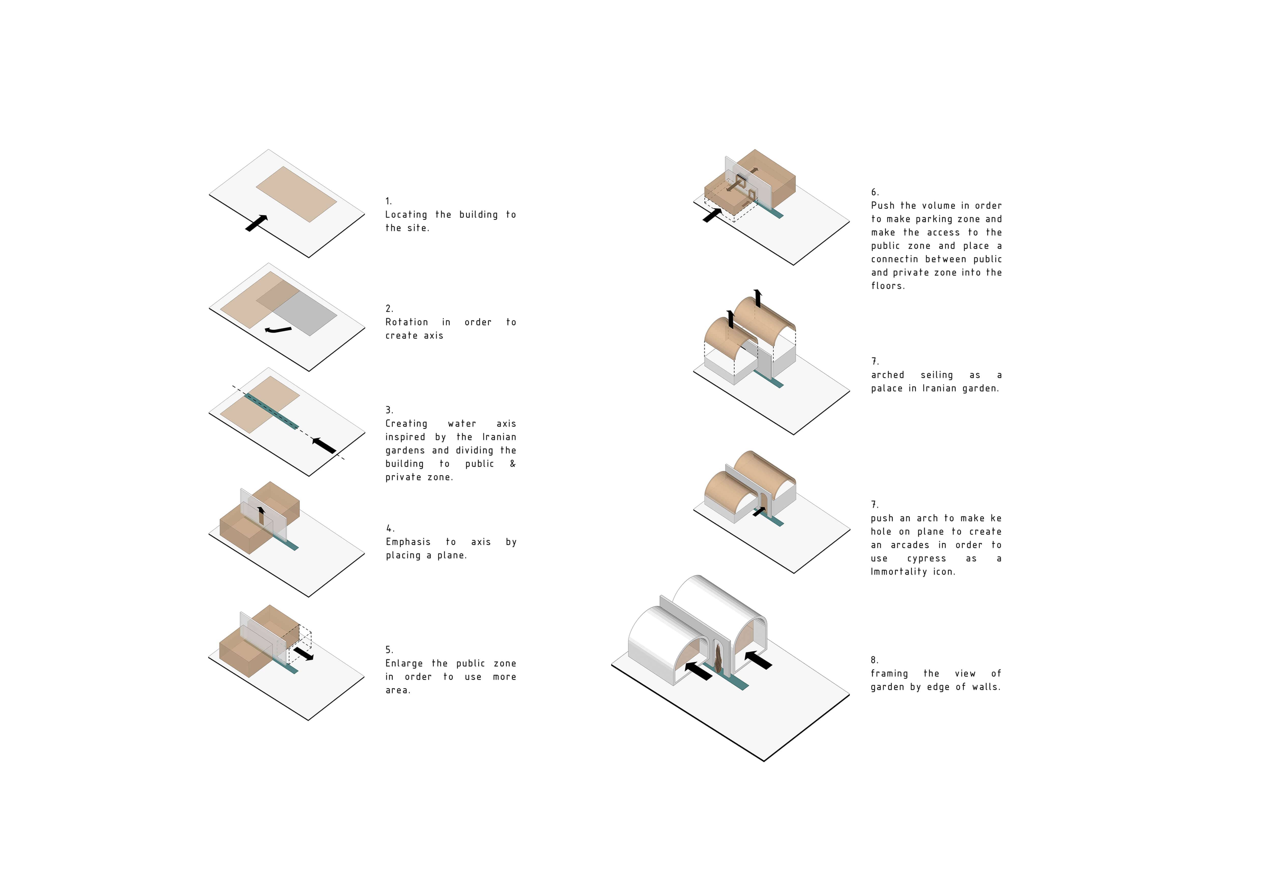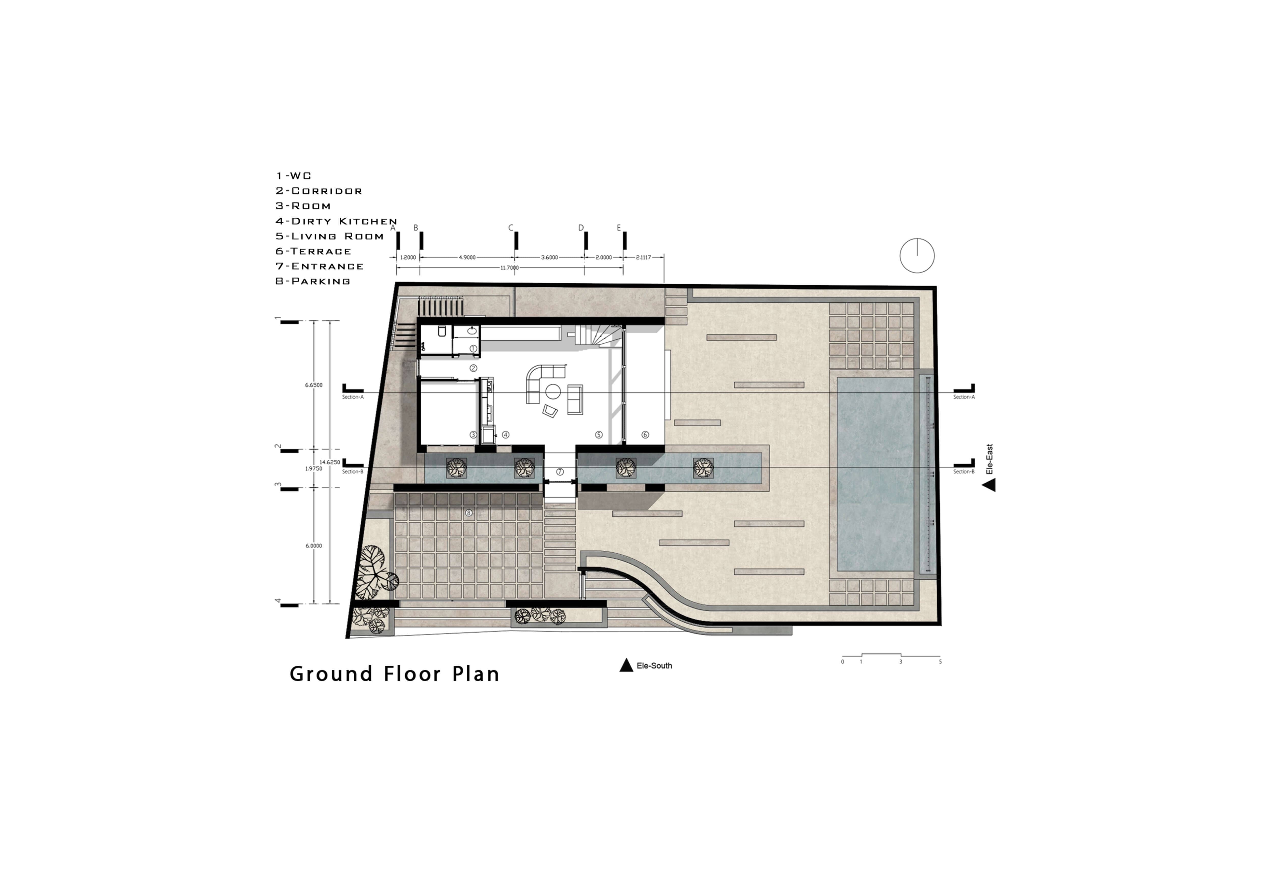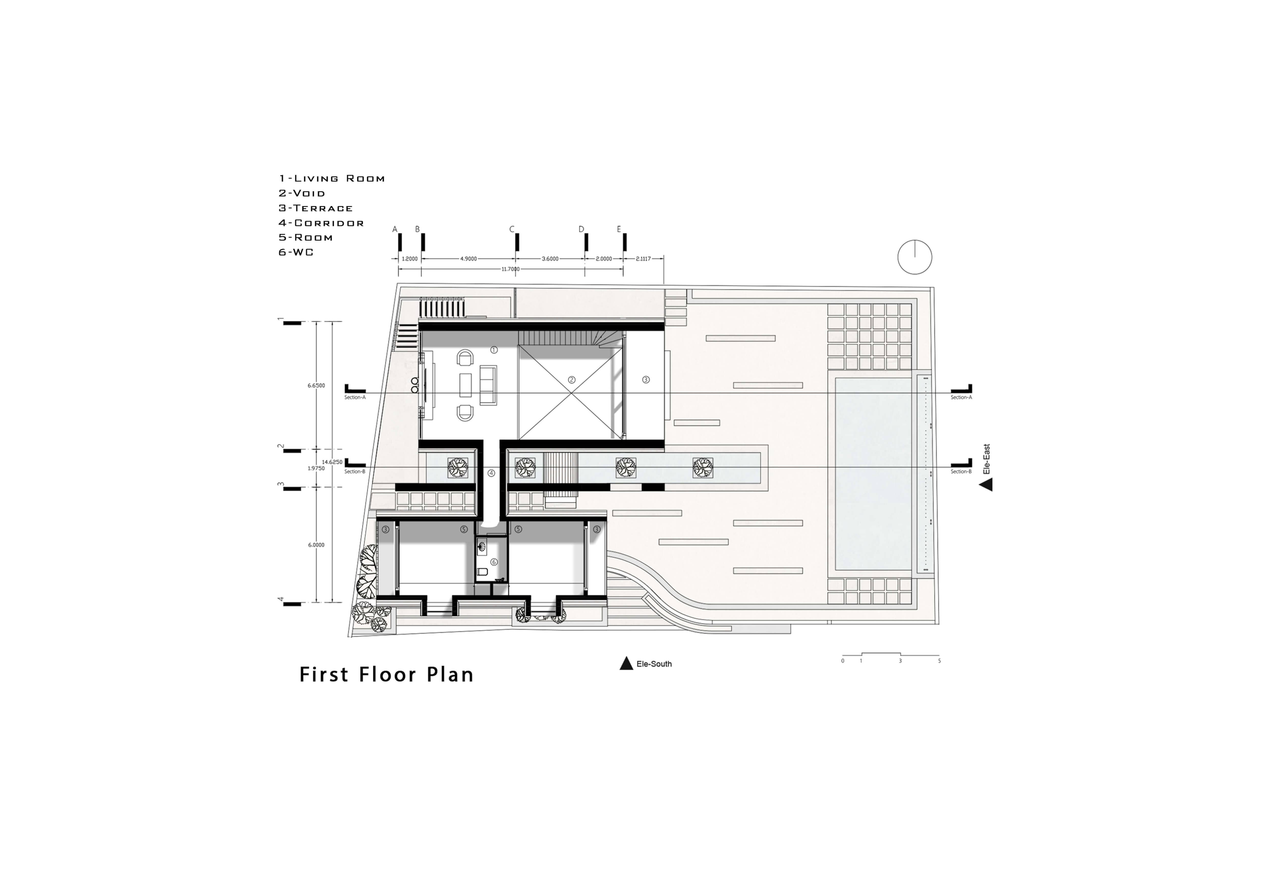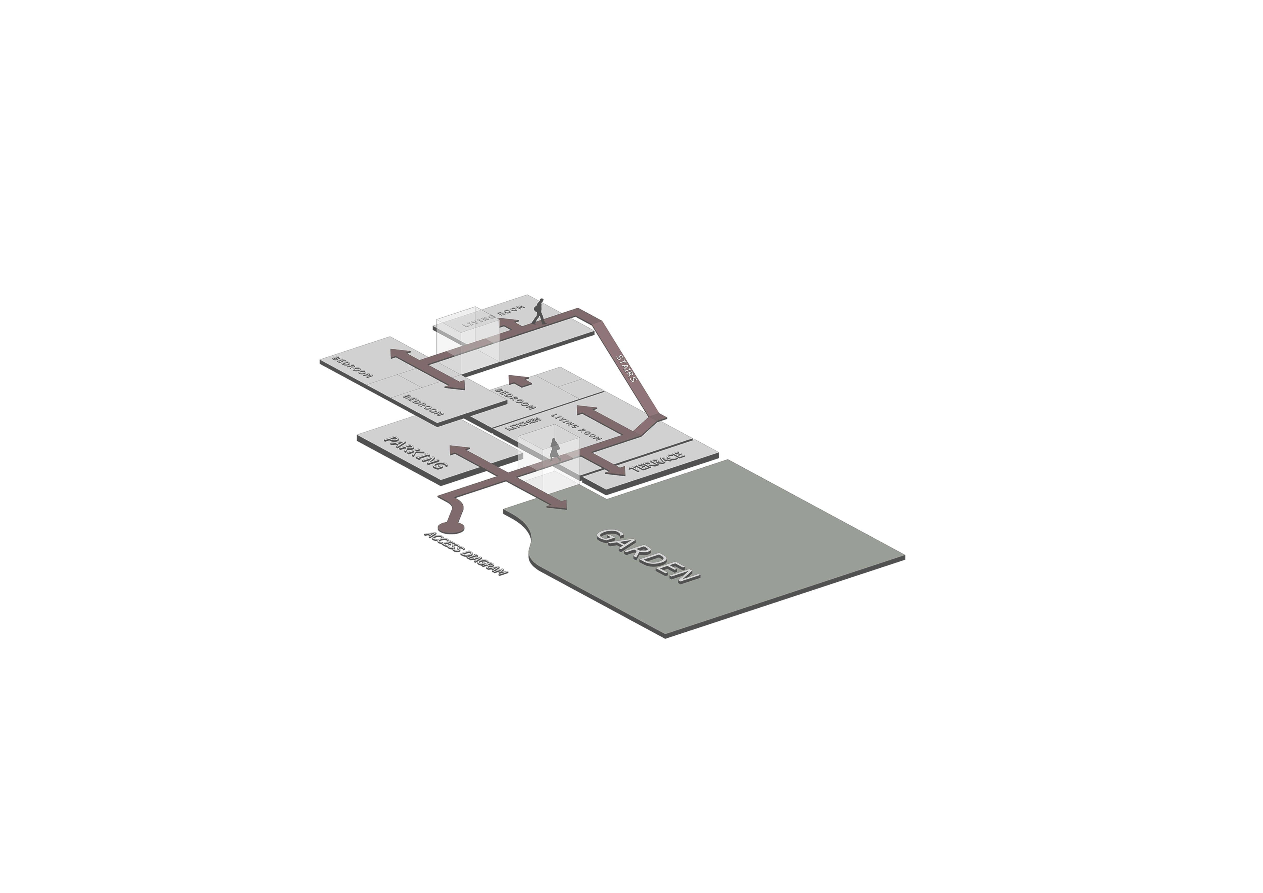ویلای دو قوس در محیطی آرام در دماوند واقع شده است. روند طراحی این ویلای مدرن سعی دارد خاستگاه معماری ایرانی را از منظر مدرن منعکس کند. با الهام از باغ های ایرانی، یک آبراه را به عنوان محور اصلی سایت قرار دادیم. تمامی اصول و سلسله مراتب فضایی در طراحی پلان این بنا برای تامین حریم خصوصی و آسایش ساکنین آن لحاظ شده است. علاوه بر این، از یک صفحه سفید به عنوان فرمی بین دو طاق به عنوان جداکننده فضاهای عمومی و خصوصی استفاده کردیم. برای ایجاد ارتباط بین این مناطق در طبقه اول از پل به منظور ایجاد دسترسی استفاده کردیم. با قرار دادن تمامی پنجره ها به سمت حیاط اصلی و خیابان، سعی شد مفهوم برون گرایی و درون گرایی معماری ایرانی در این بنا منعکس شود. از نظر جنس، آجر به عنوان تکمیل نمای بیرونی و داخلی استفاده می شود.
این پروژه در دو طبقه طراحی شده است که طبقه همکف شامل نشیمن، فضای عمومی، اتاق مهمان است و طبقه اول شامل نشیمن خصوصی و اتاق خوابها میباشد.
Two-arched villa is located in a quiet environment in Damavand. The design process of this villa tries to reflect the origin of Iranian architecture from a modern vision. Inspired by Iranian gardens, we have placed a waterway as the main axis of the site. All the principles and spatial hierarchy are included in the design of the plan of this building to ensure the privacy and comfort of its residents. In addition, we used a white plate as a form between the two arches as a separator between public and private spaces. To connect these areas, we used the bridge on the first floor to provide access. By placing all the windows towards the main courtyard and the street, an attempt was made to reflect the concept of extraversion and introversion of Iranian architecture in this building. In terms of material, brick is used to complete the exterior and interior. The project is designed in two floors, the ground floor includes the living room, public space, guest room and the first floor includes the private living room and bedrooms
