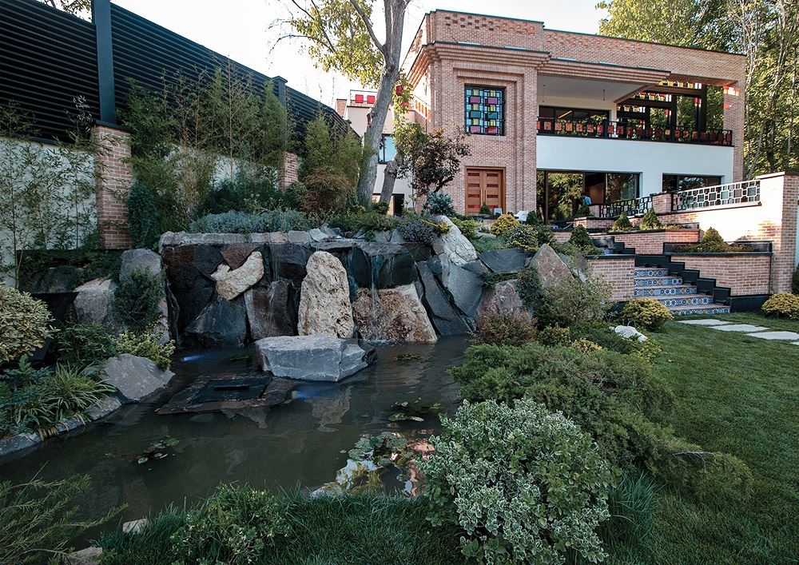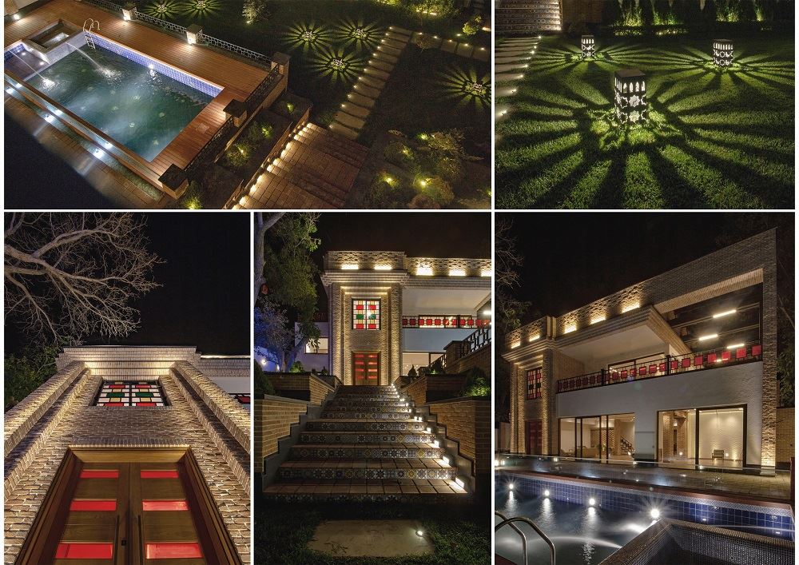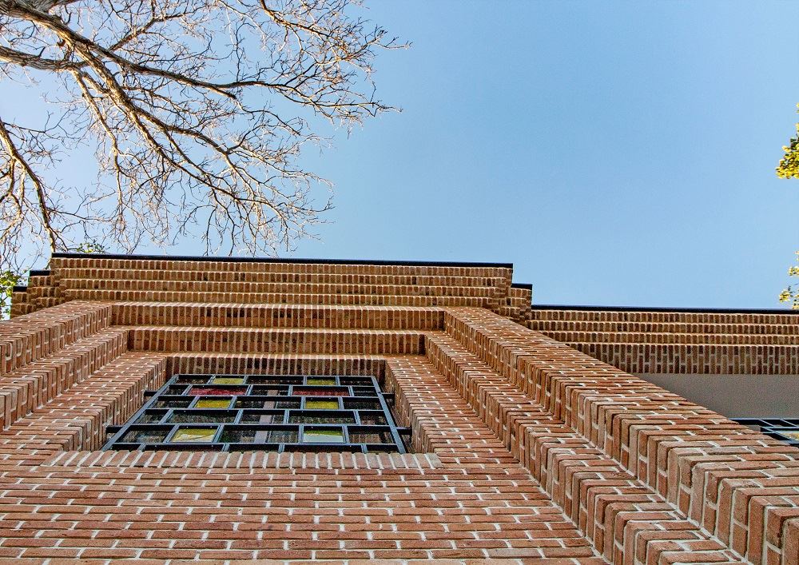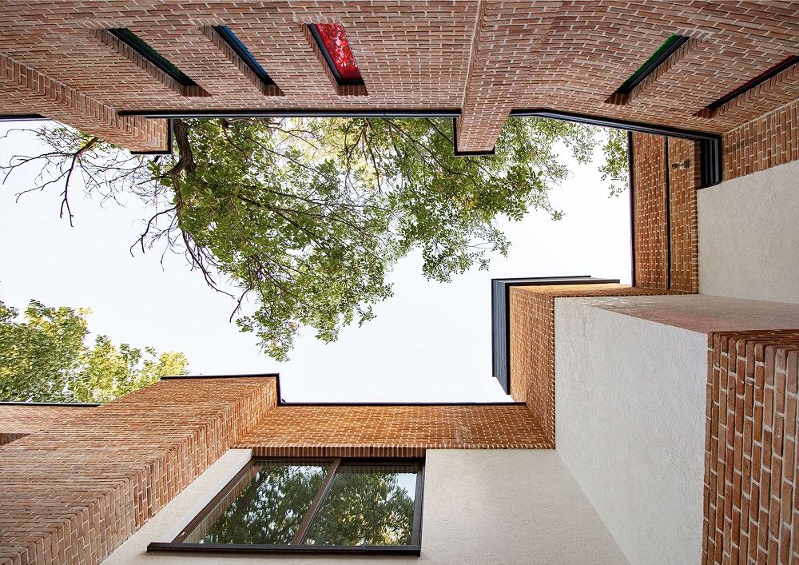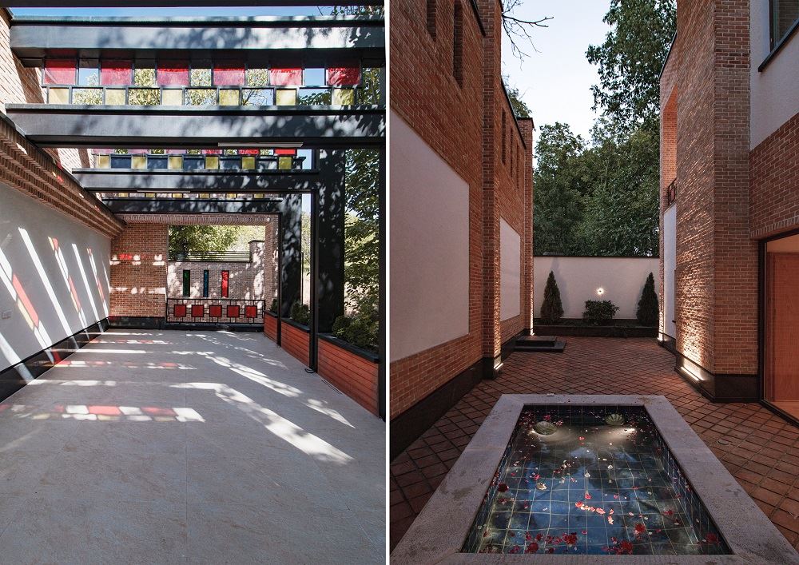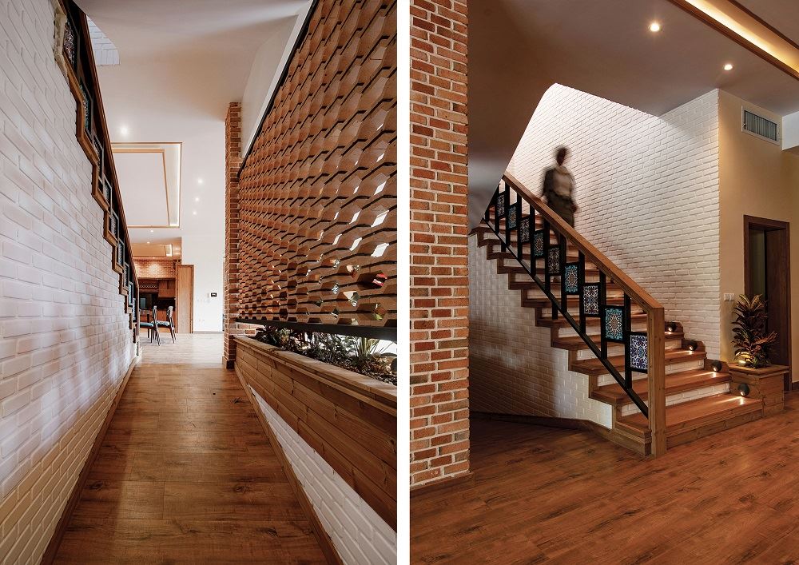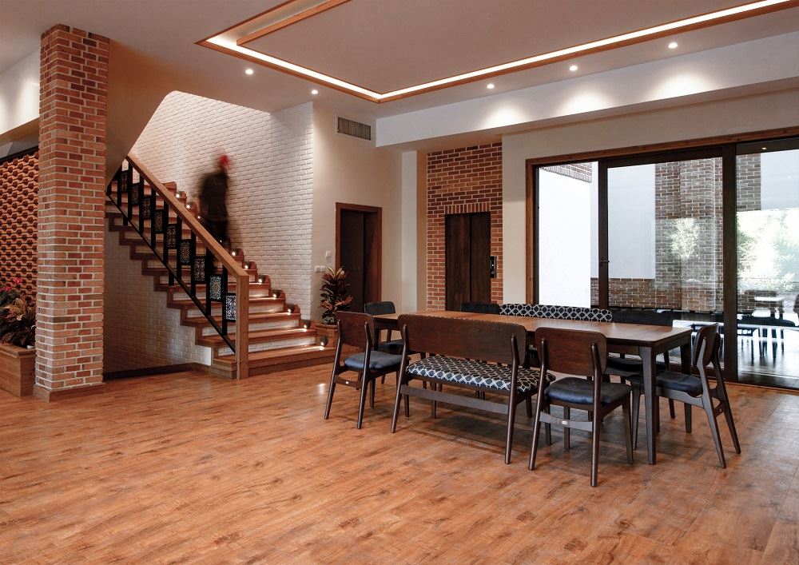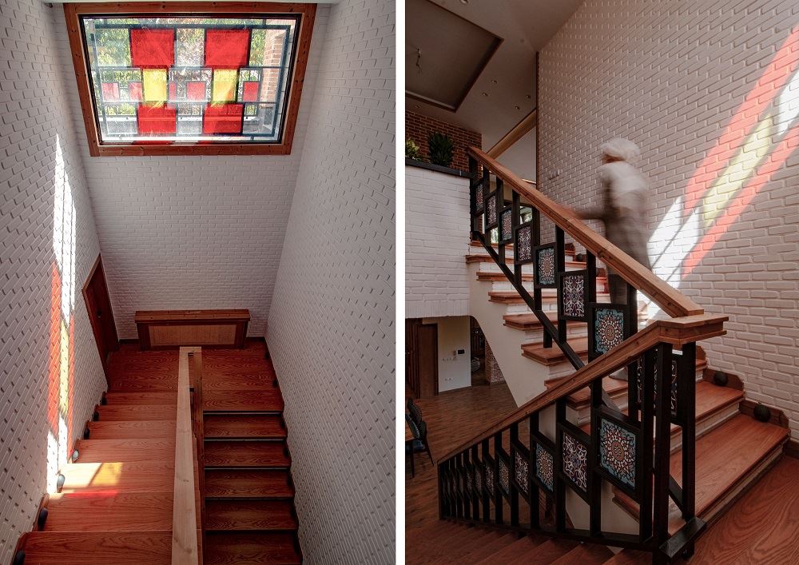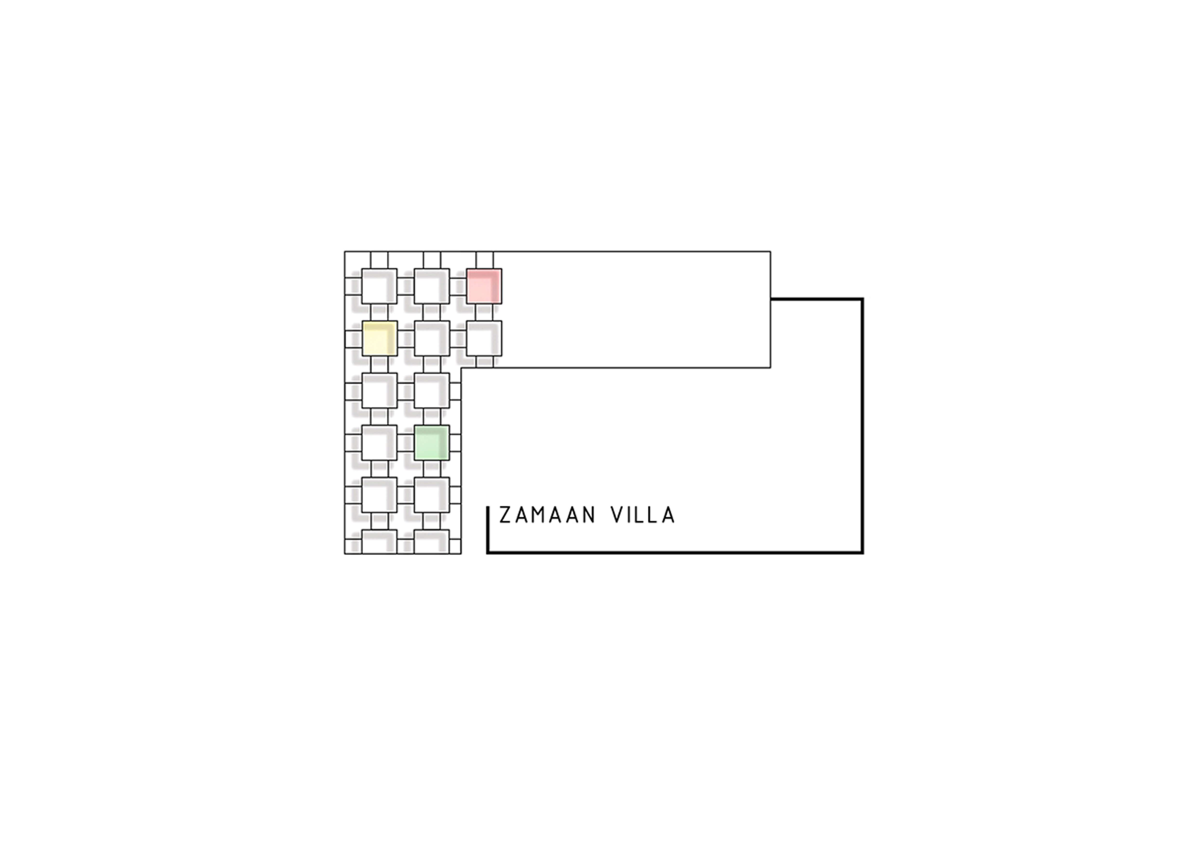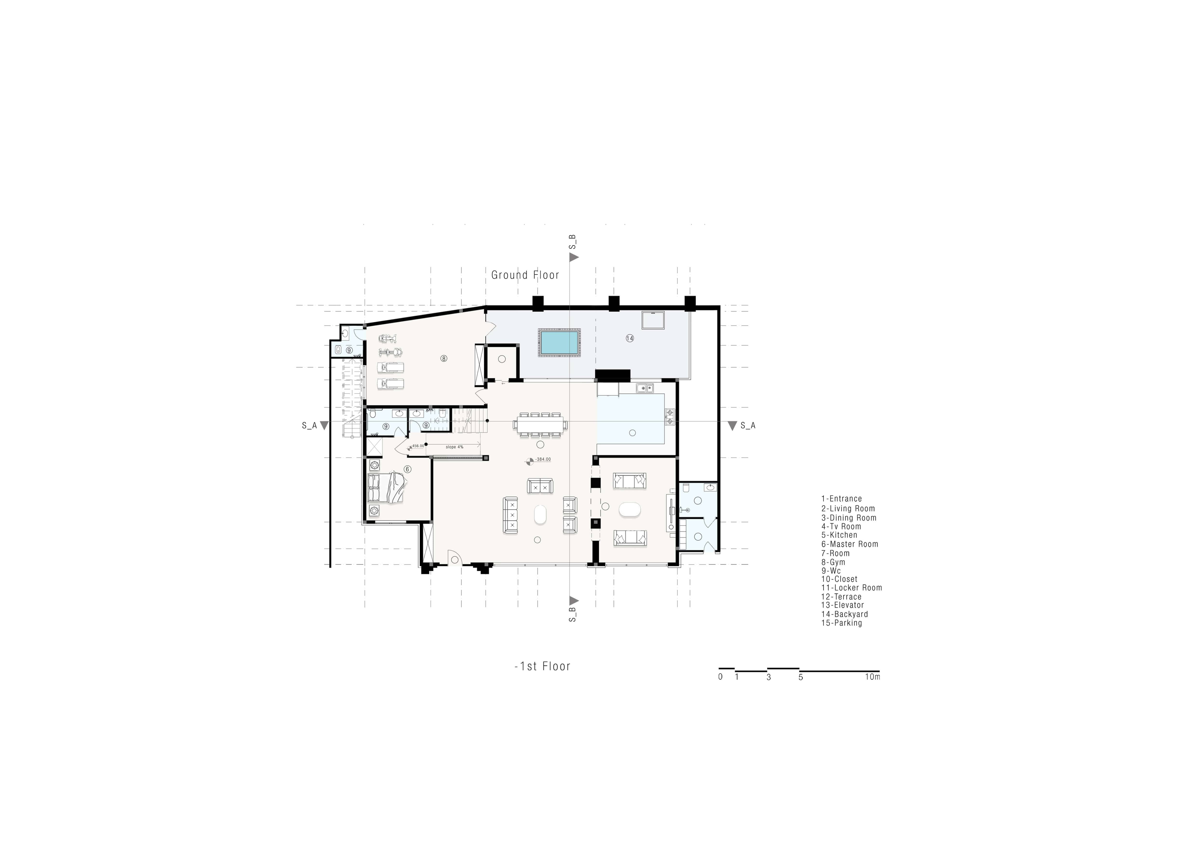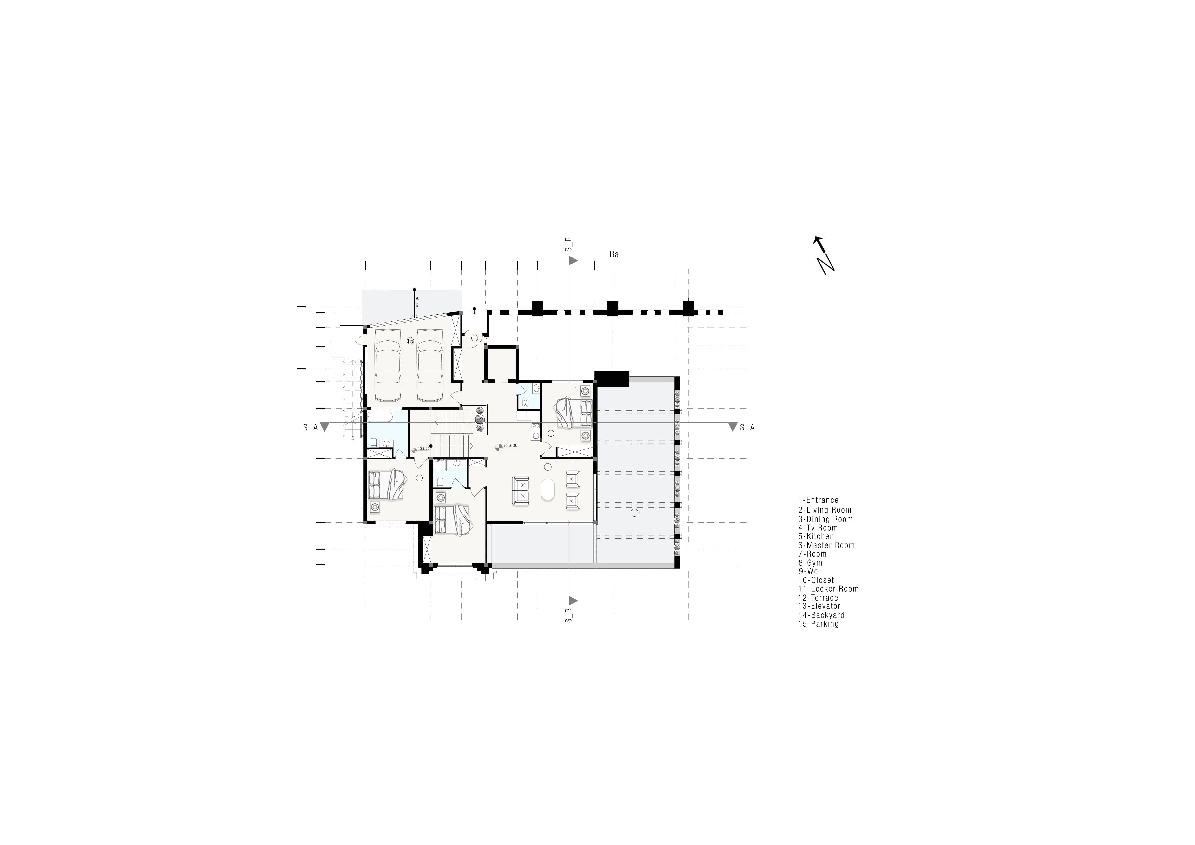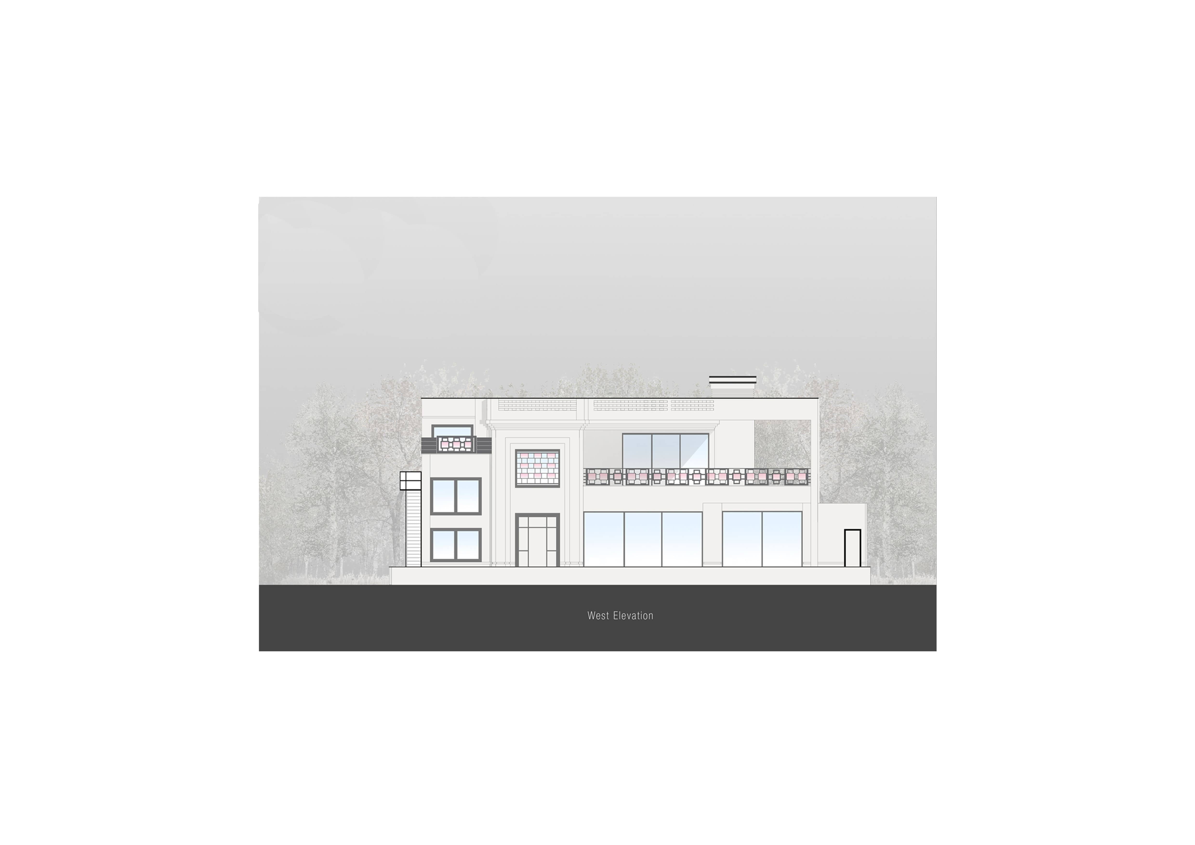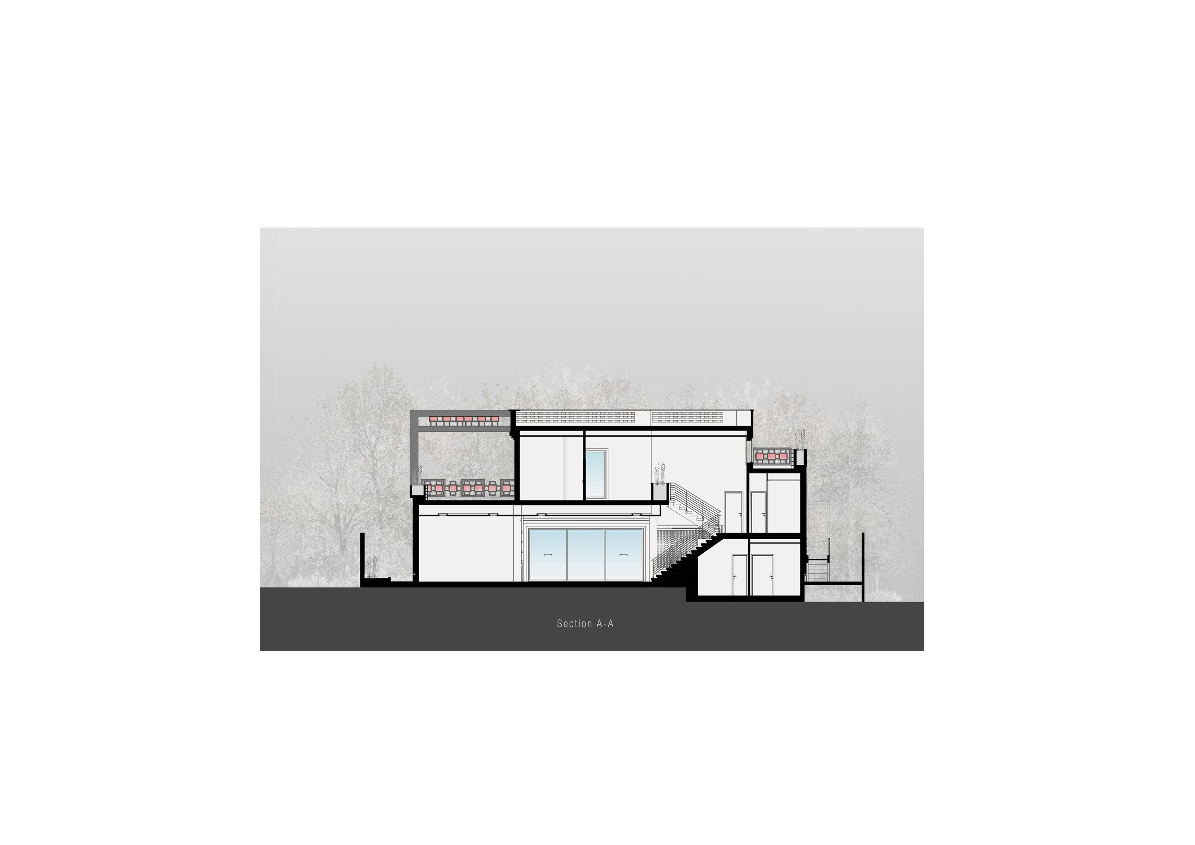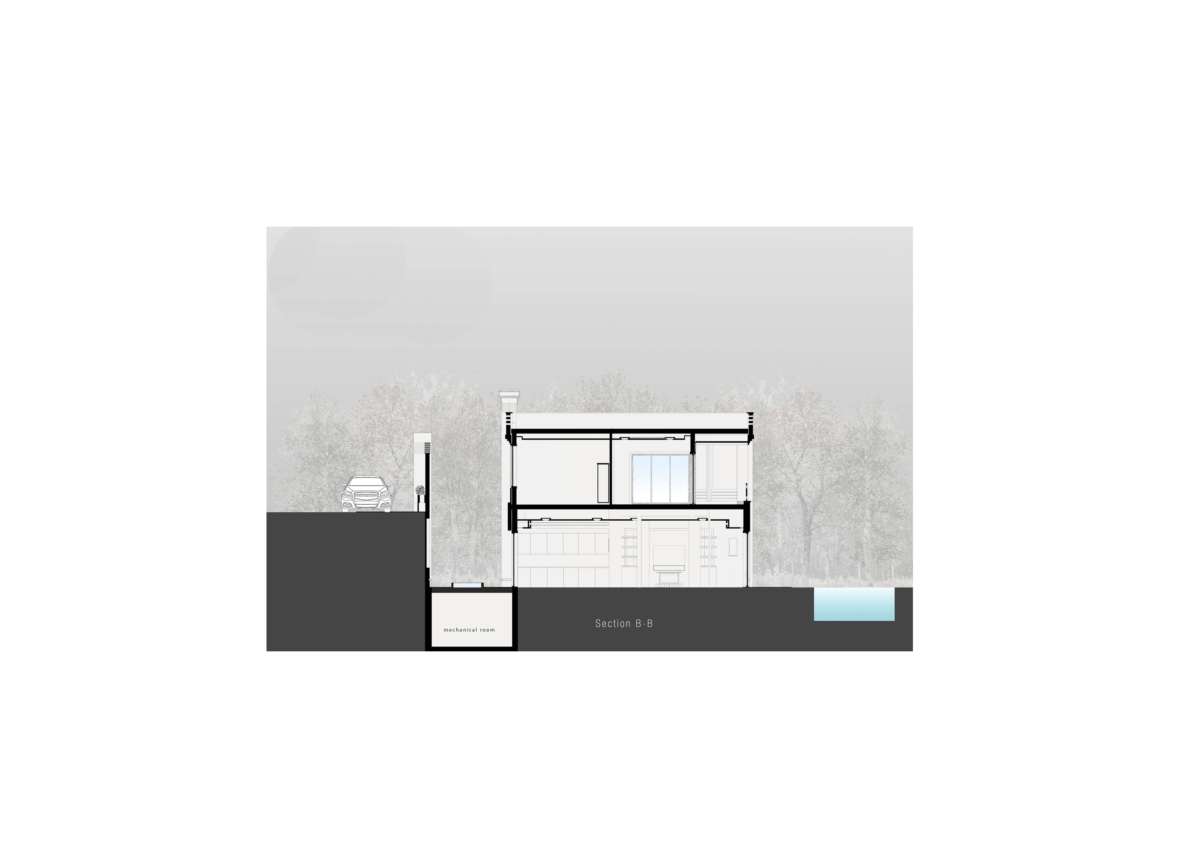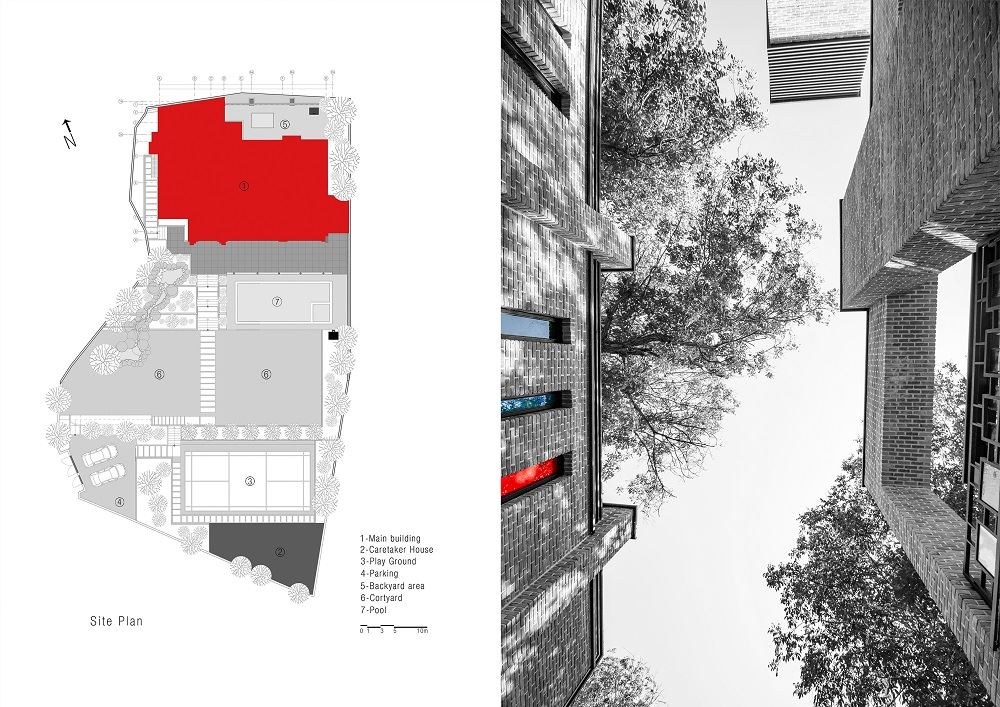معماری گاهی بازی احجام به زیر نور و سایه هاست
زمان/ حرکت / چرخش نور، این ها مفاهیمی بودند که در ترکیب با آجر ، کاشی و طبیعت اطراف، در ویلای زمان نمود عینی پیدا کردند
گاهی چالش های بیرونی بر فرم سایه می افکند همچون حضور پررنگ مادربزرگ خانواده و حل اختلاف ارتفاع شانزده متری دسترسی کوچه بالا با کوچه پایین و حتی وجود طرح معماری پیشین که حال میبایست در مواجهه با سایت پروژه دستخوش تغییراتی در مفاهیم فکری معماریش میشد
میتوان گفت مهمترین چالش، ترکیب نیاز های کارفرما با توجه به طرح پیشین (ارایه شده توسط تیم معماری دیگر) با بنمایه های معماری مورد نظر برای این پروژه بود و همچنین حضور فردی سالمند و ایجاد فضای مناسب وی خود به عنوان نمادی از زمان، سرنخی بود که مارا به سمت ارتباطات فضایی حال حاضر بنا میبرد
که نتیجه آن ایجاد بنایی در جبهه شمالی سایت در دو طبقه که همکف آن (همتراز خیابان شمالی ) با کاربری های نشیمن، اتاق خوابها، پارکینگ سرپوشیده، تراس و طبقه ی منفی یک با کاربری نشیمن عمومی، آشپزخانه، خواب میهمان و سالن ورزشی شد؛نشیمن عمومی طبقه منفی یک مستقیما با حیاط جلو و حیاط پشت در ارتباط است
با توجه به نوع قرارگیری زمین نسبت به شمال و چرخش نور تصمیم گرفتیم که این چرخش و بازی نور را در فضا نمایان کنیم
ماحصل این کار استفاده از شیشه های رنگی بود که توسط آن نور در ساعات مختلف و در فضاهای مختلف وارد بنا می شد این بازی بانور و رنگ به گونه ای بود کا مارا بر آن داشت تا از آرایه های معماری گذشته درکنار آن استفاده کنیم علاوه بر تمامی این موارد میتوان به وجود حوض در حیاط پشتی به عنوان فضایی برای گپ و گفنمان خانوادگی اشاره کرد.
Architecture can sometimes be a game of volumes under light and shadows. Time, movement and light were concepts that became objective in combination with bricks, tiles and surrounding environment. Due to the location of the site toward the north and the rotation of sun, we decided to manipulate the light in our spaces. The result was the use of stained glass, which allowed light to enter in to the building in different ways at different times. This project is located in a sloping ground with a height difference of 12 meters. As a result, we decided to divide the whole site into the 3 areas. On the first level, which was the closest part to villa, we placed a swimming pool, Jacuzzi and water fountain. This building designed for elderly people so we wanted to reflect some symbols of old Persian architecture in this building. As a result, we decided to use bricks and woods as the main materials for the finishing of interior and exterior walls. We also positioned a small pool in the backyard and created a warm and intimate atmosphere for family to gather and talk. Considering all the needs of the clients, we created a building in north front of the site in two levels. In ground Floor we positioned living room, bedrooms, parking and terrace and we dedicated basement floor to living room, kitchen, guest room and gym. The living room in basement has a direct access to front yard and backyard to use the landscape view. On the second level, we provided an open space for parties and family gatherings. We covered this area with vegetation that stays green in all four seasons to give a sense of living to the villa. We also used an elements of Iranian architecture in the ambient lighting. On the last floor which is near the exit door, we placed a multifunction gaming area, caretaker house and parking. We covered the access space between villa and parking lot with handmade tiles and bricks with original Persian designs.
